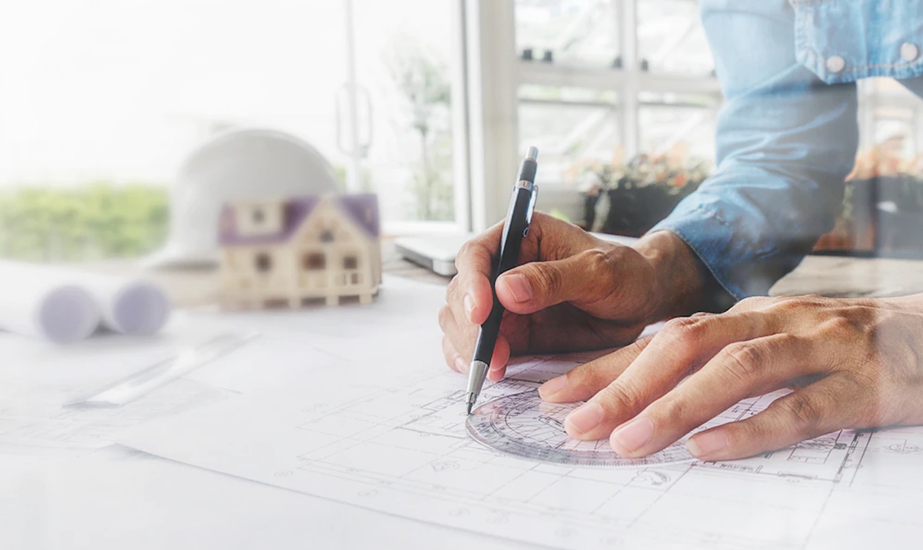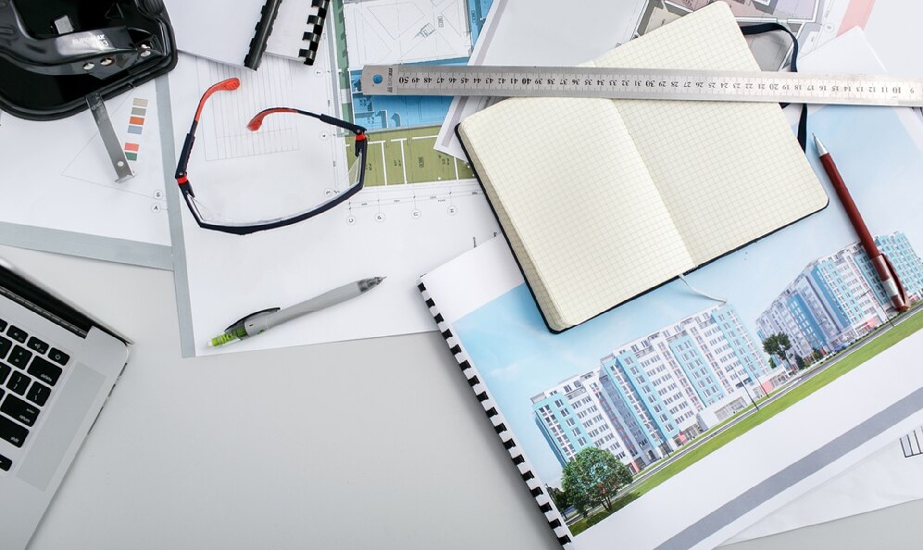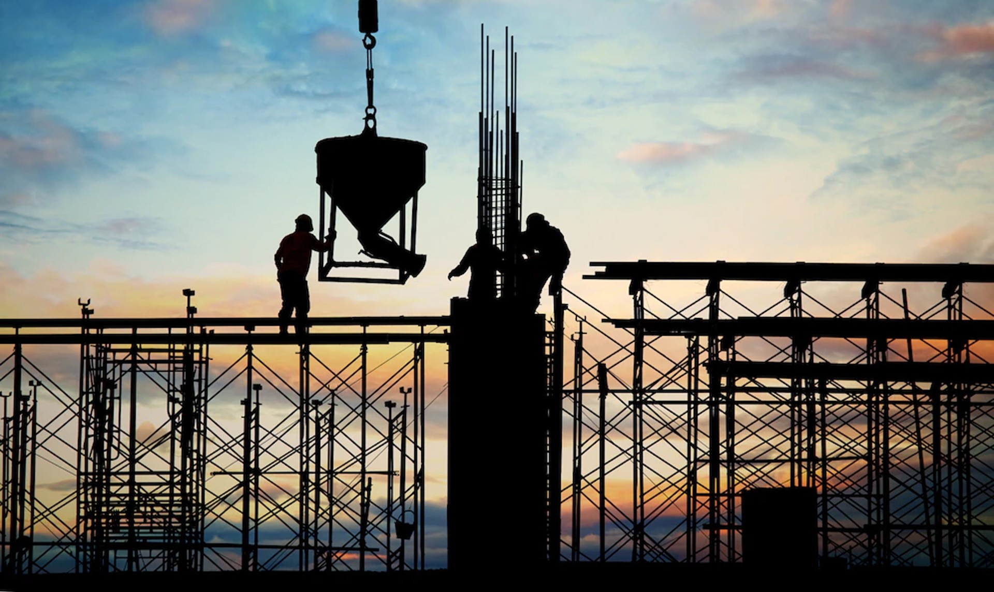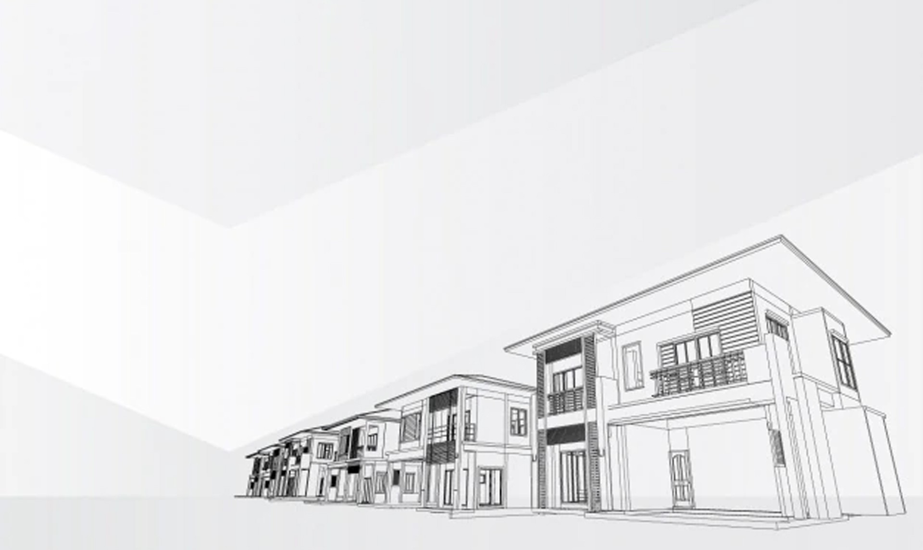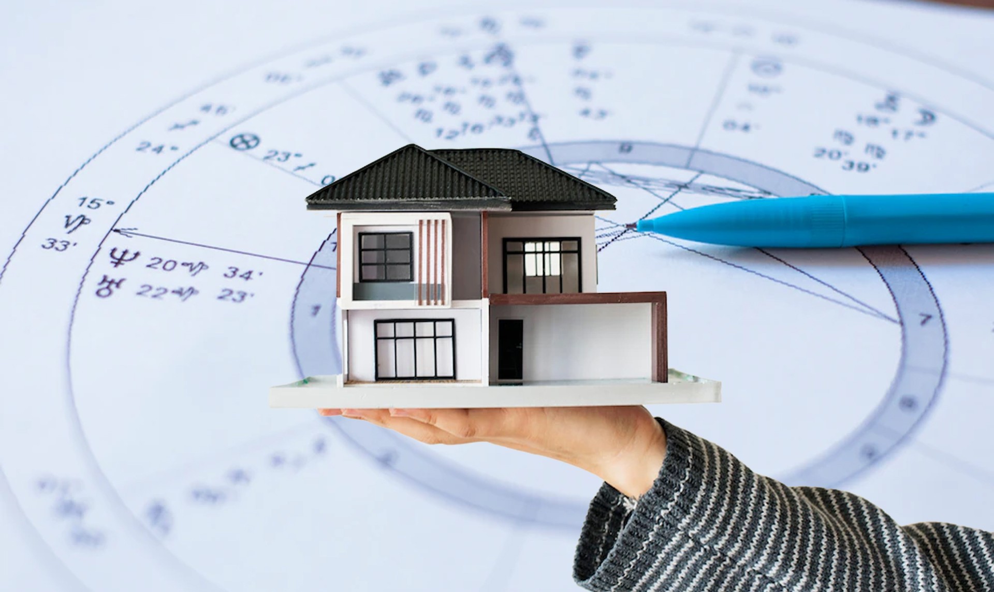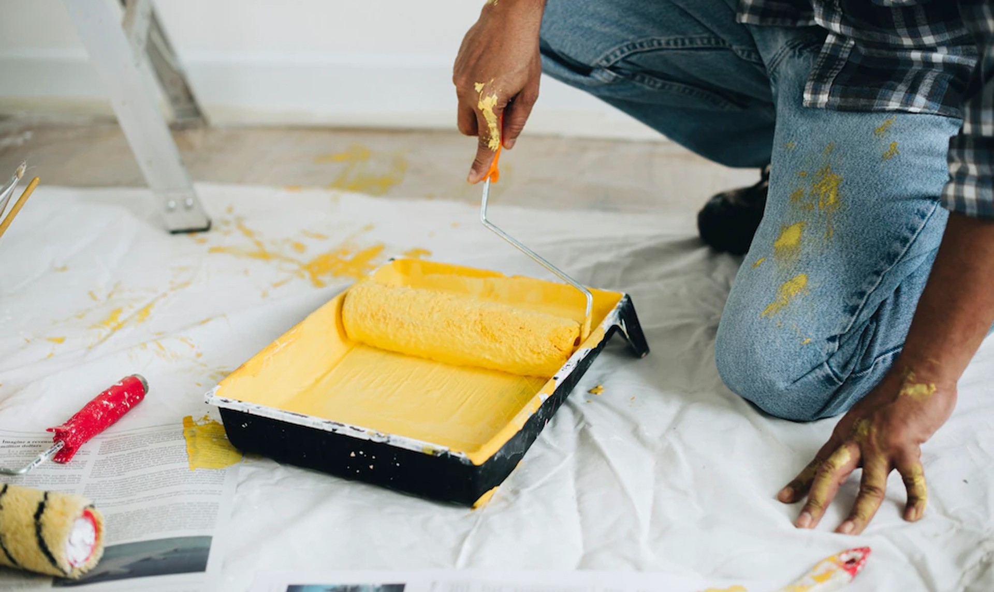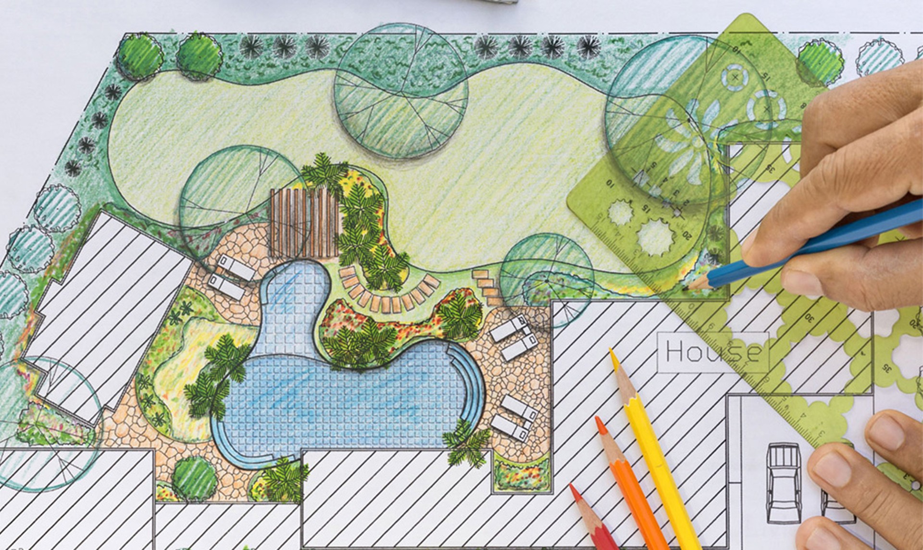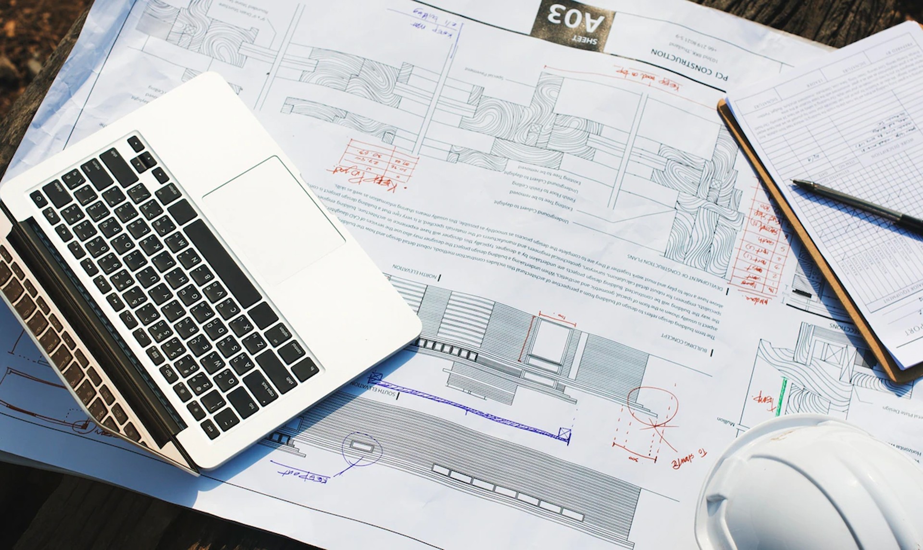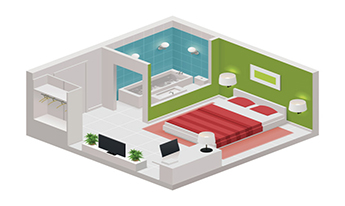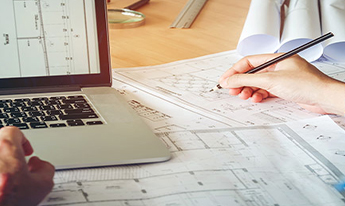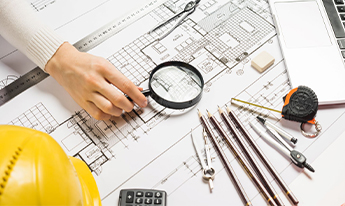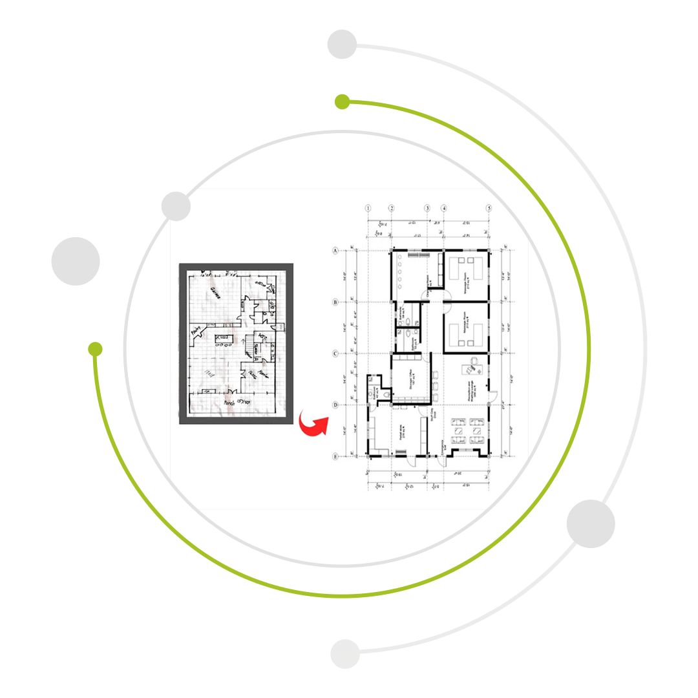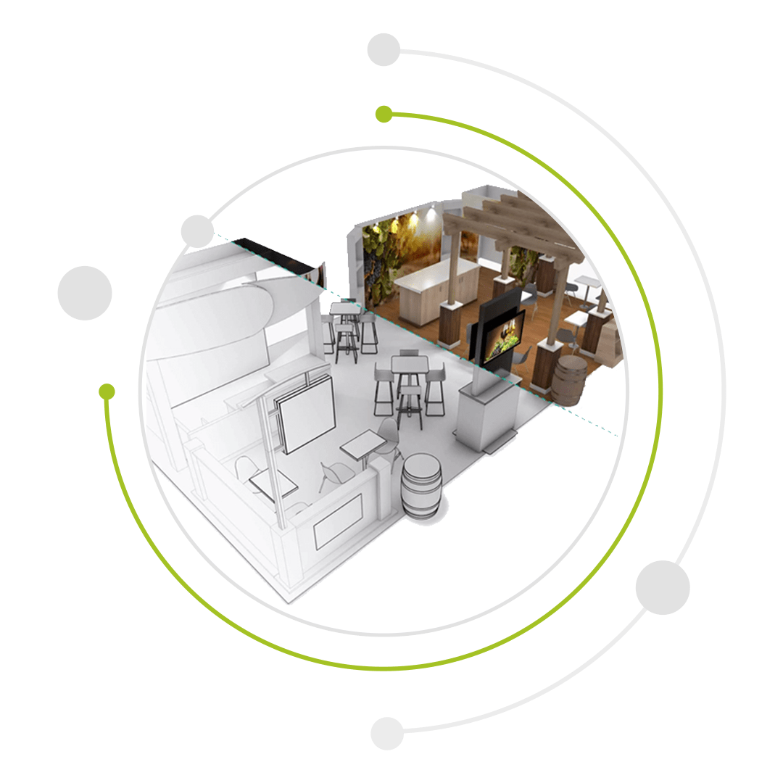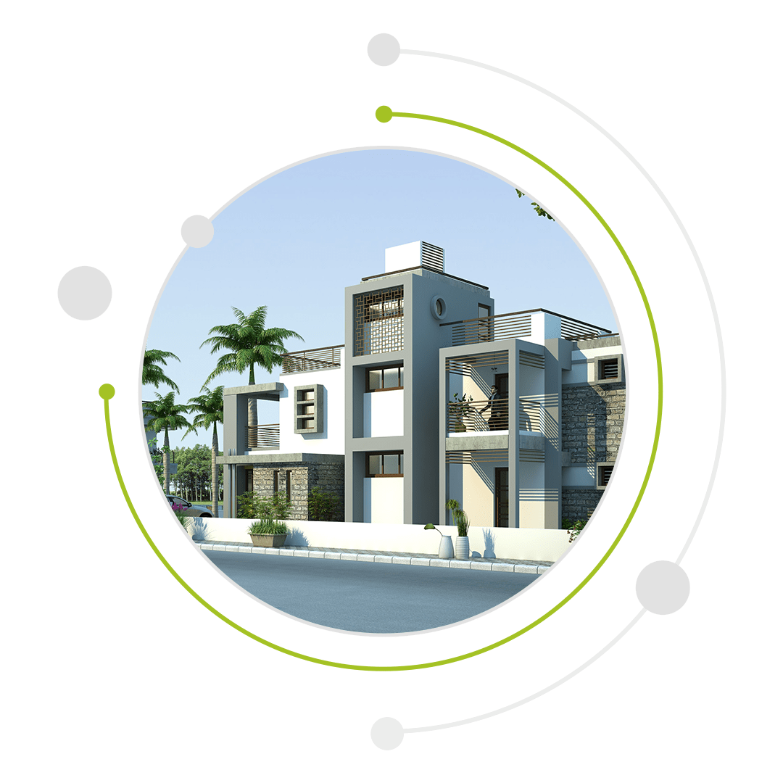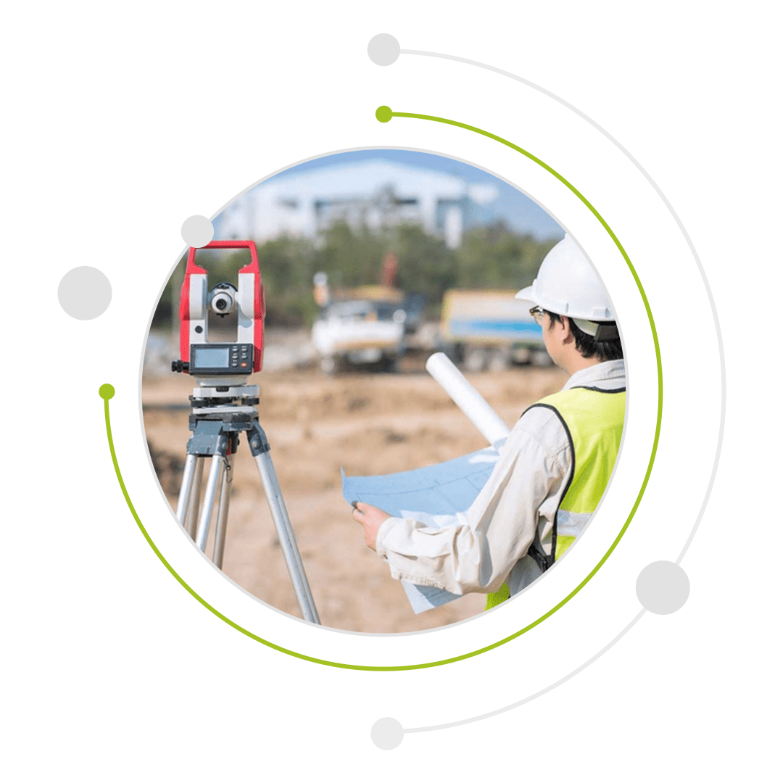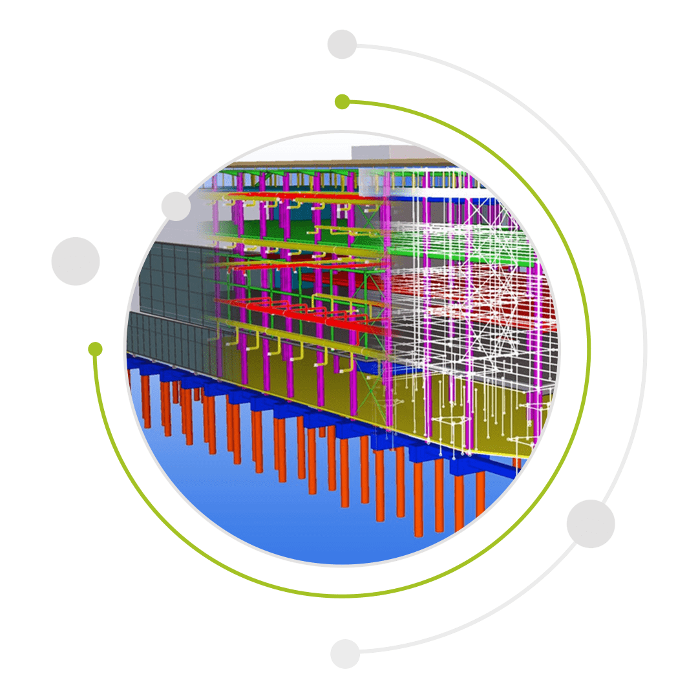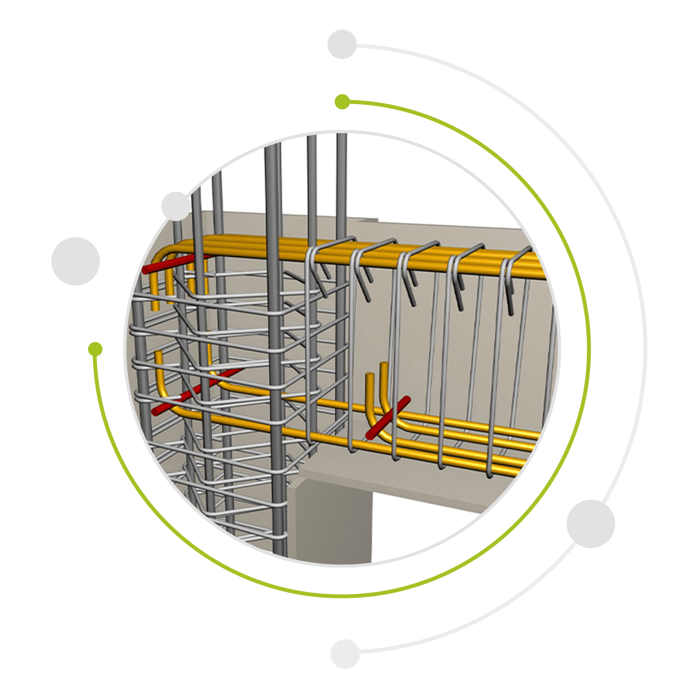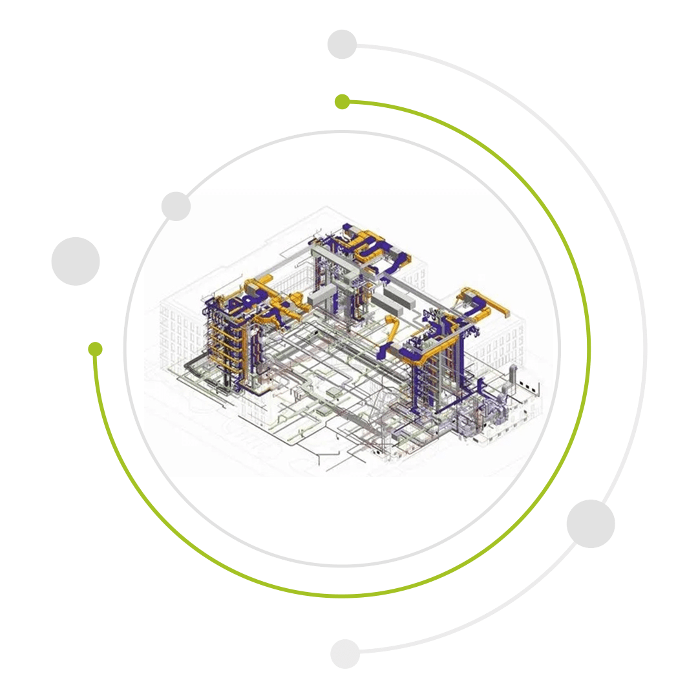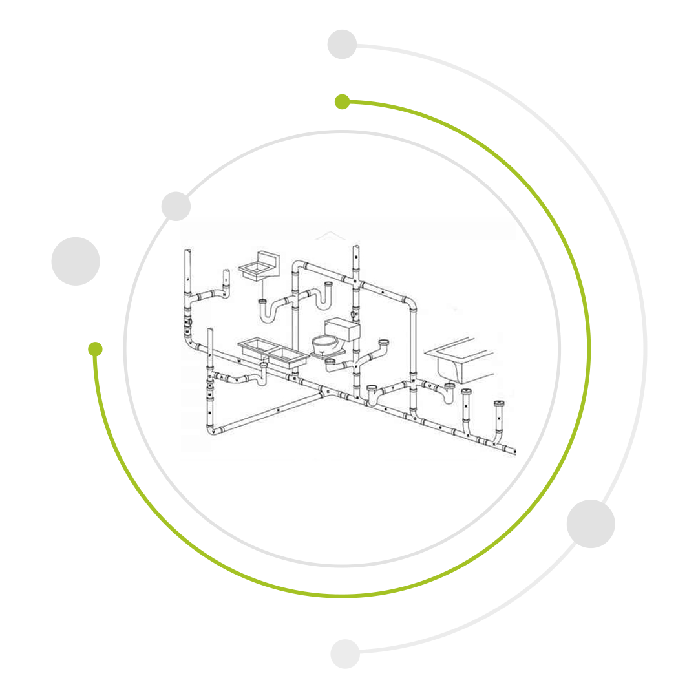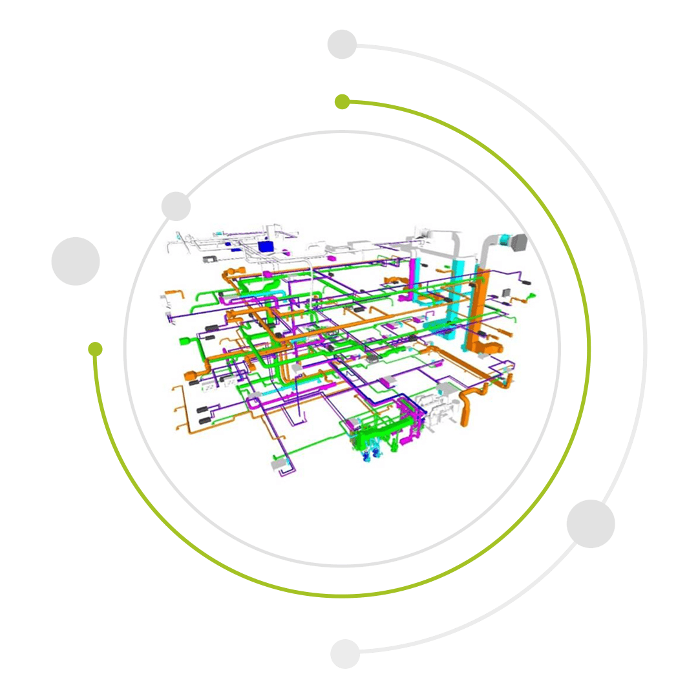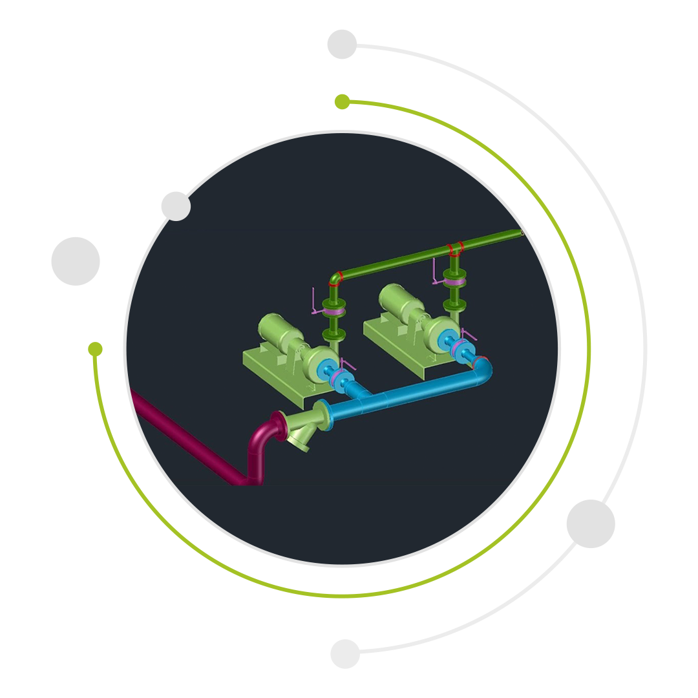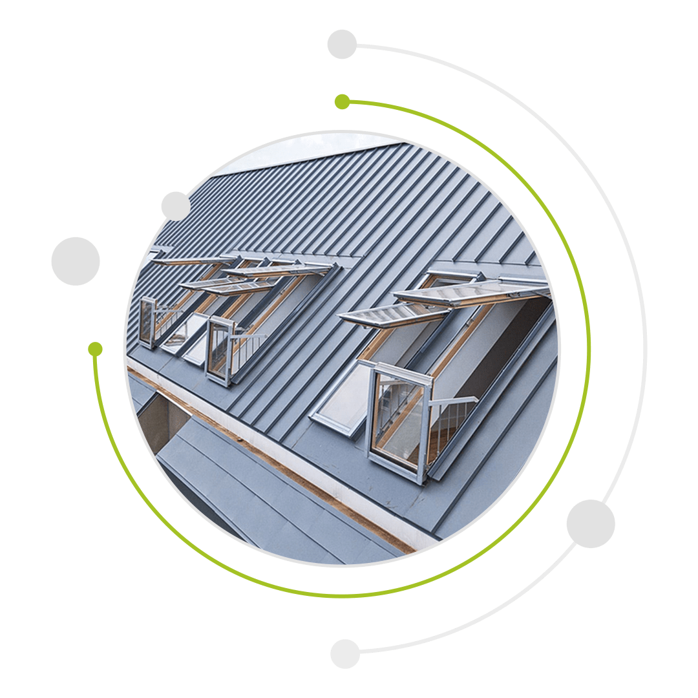1. CAD CONVERSION SERVICES / CAD DIGITIZATION SERVICES
• PAPER to CAD conversion Drawings
• IMAGE to CAD conversion Drawings
• PDF to CAD conversion Drawings
• DWN to DGN conversion Drawings
• DWG Converter
• DXF Converter
• 2d & 3d cad conversion Drawings
• 2d drafting Drawings
• 3d drafting Drawings
• Shop Drawings (Fabrication Drawings)
• Construction Drawings
• Assembly Drawings
• Mechanical Drawings
• Electrical Drawings
• Civil Drawings
• Smart Panel Layout Drawings
• Components Drawings
• Metal Doors and Windows Drawings
• Manufacturing Detail Drawings
• Create 3D Model from Existing Drawings
• Casting Drawings
• Fire Evacuation Maps Drawings
• Piping & Instrumentation Drawings
• Historical Drawings Conversion
• Construction document Conversion
• Utility plan Conversion
• Survey Plans
• Site Plans
• As-built and Markup Drawings
• Furniture Manufacturers and Retailers Drawings
• As-Built Drawings
[email protected]
97270 90436, 99986 91809

